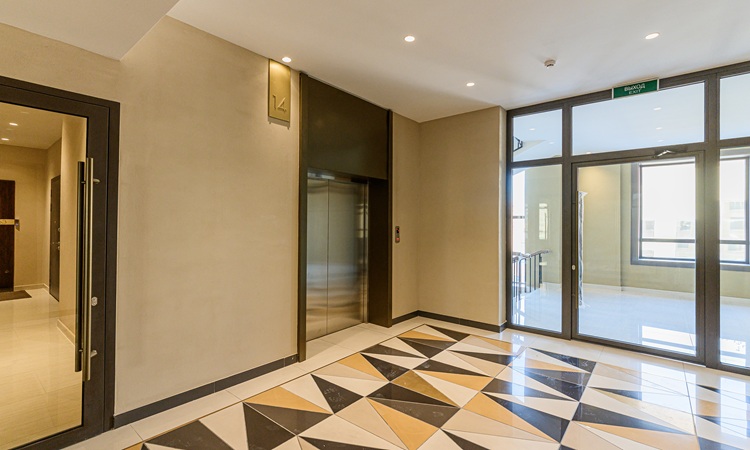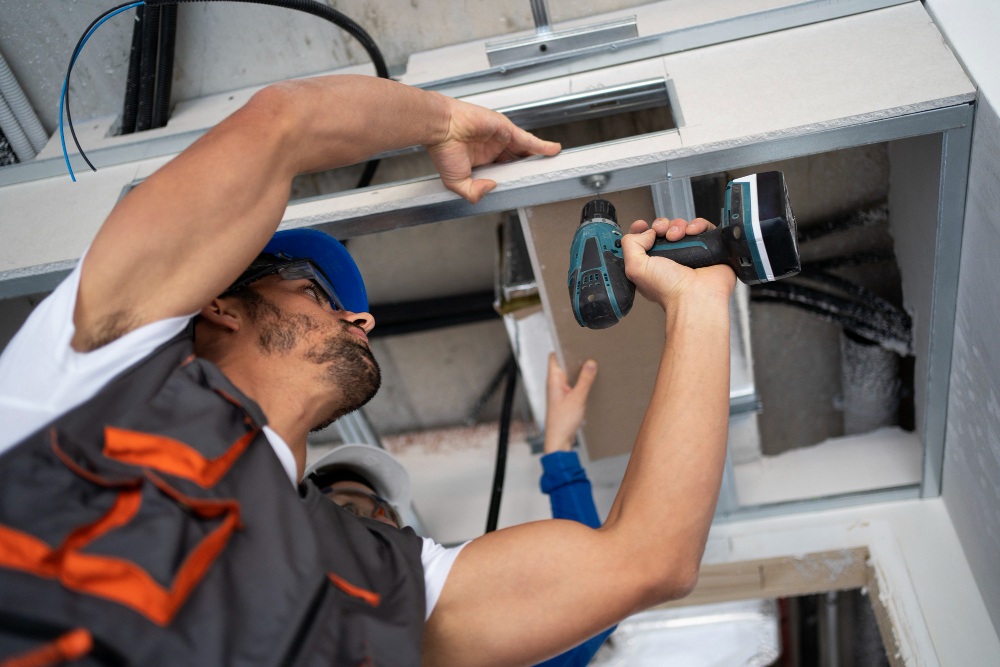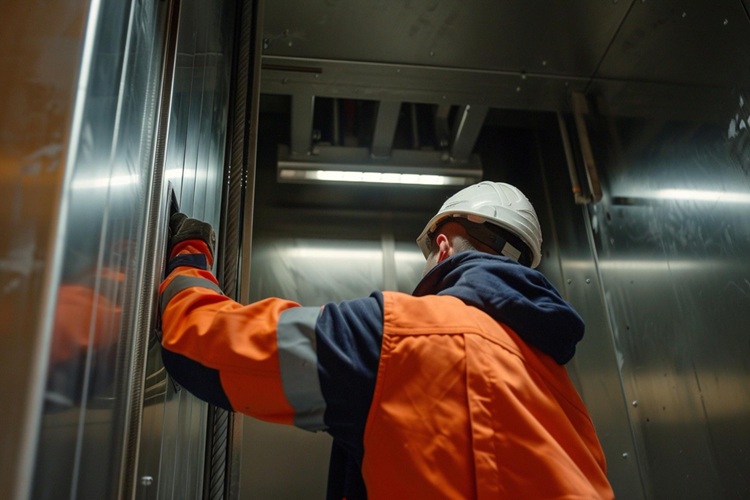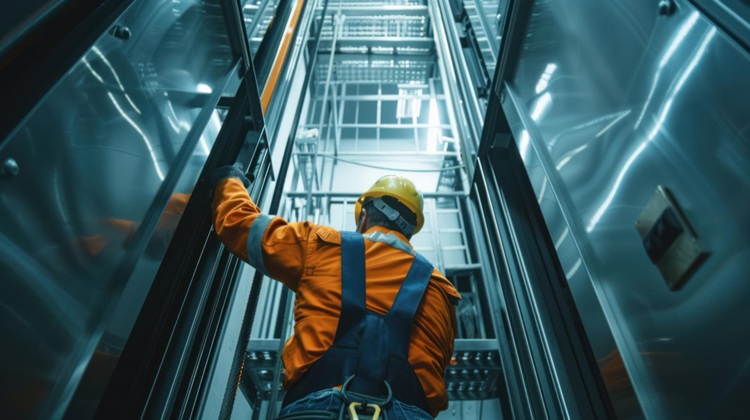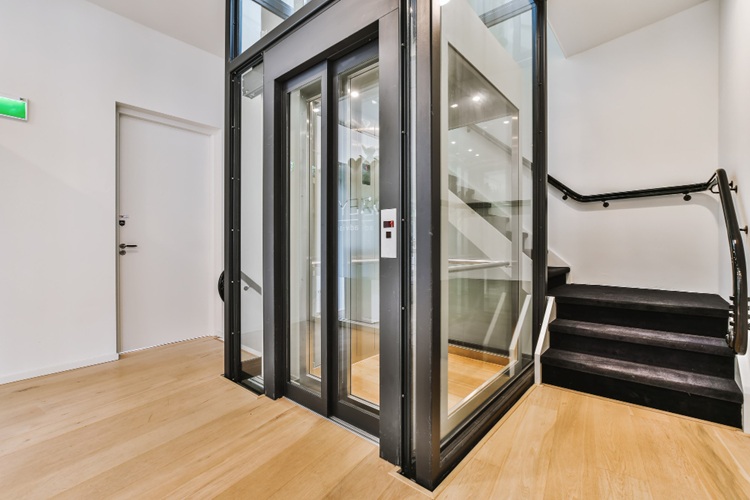Custom Residential Lift Dimensions: How to Design for Your Space
Post Date : Oct 13, 2025
In modern homes, residential lifts have evolved beyond being a luxury — they are now an essential feature that combines accessibility, design, and comfort. Whether you’re constructing a new house or retrofitting an existing one, the right residential lift dimensions make all the difference in achieving safety, functionality, and visual appeal.
At Polo Elevators, we understand that every home is different — from compact duplexes to expansive villas — and so are their design challenges. That’s why we offer complete customization to ensure that your lift fits perfectly into your space without compromising on performance or aesthetics. In this guide, we’ll explore how to plan the right dimensions, understand standard lift sizes, and customize them to suit your home’s layout and lifestyle.
Understanding Residential Lift Dimensions
When designing a home lift, three main aspects define the dimensions: shaft size, cabin size, and headroom/pit depth.
-
Shaft size refers to the total space the lift structure occupies within the building.
-
Cabin size determines the internal usable space for passengers, wheelchairs, or goods.
-
Pit and headroom define the space below and above the lift needed for safe operation and installation.
Balancing these proportions is vital. The lift should comfortably fit within your home’s layout while meeting safety codes and ensuring a smooth ride experience.
Standard Lift Sizes and Dimensions
While residential lifts can be customized, there are some common size categories that serve as a reference point. For instance, a small 2-person home lift usually requires a shaft of around 1 meter by 1 meter, with an internal cabin of about 0.7 by 0.8 meters. A medium 3-person lift may need approximately 1.2 meters by 1.2 meters for the shaft and 0.9 by 0.9 meters for the cabin. Larger 4-person models can go up to 1.4 by 1.4 meters in shaft size, offering more internal comfort with around 1.1 by 1.0 meters of usable cabin space.
For wheelchair-accessible or elderly-friendly lifts, a slightly larger layout is recommended — often around 1.5 by 1.6 meters for the shaft and 1.1 by 1.4 meters for the cabin. This ensures smooth movement, easy entry and exit, and sufficient turning space for mobility devices.
These figures are indicative, and the final design depends on the available floor plan, building type, and chosen lift technology. At Polo Elevators, our experts work with architects and homeowners to optimize dimensions without compromising comfort or safety.
Factors That Influence Lift Dimensions
Choosing the perfect lift size involves several factors that go beyond just height and width.
1. Space Availability
Your available space often sets the boundaries for what’s possible. Homes with limited floor area may require compact lifts with slim shafts or pitless models. Polo Elevators specializes in machine-room-less (MRL) systems that save space by integrating the machine into the shaft itself.
2. Number of Floors
The more levels your home has, the higher the travel height — which affects shaft depth, motor size, and headroom clearance. Planning these early ensures structural alignment and smoother installation.
3. Passenger Capacity
The number of people using the lift daily determines the weight capacity and cabin size. While smaller lifts suit nuclear families or personal use, larger models with greater load-bearing capacity serve multigenerational homes better.
4. Aesthetic Design
Today’s homeowners view lifts as part of their interiors. Materials such as glass, stainless steel, or wood finish can influence the lift’s wall thickness and structural proportions. Sleek panoramic designs, for example, may require slightly larger shafts for frame stability.
5. Technology Type
Lift mechanism directly affects space needs:
-
Hydraulic lifts require minimal headroom and a shallow pit, making them ideal for low-rise homes.
-
Traction lifts offer smoother travel for taller buildings but need more space above the top floor.
-
Vacuum lifts or pneumatic lifts are compact and pitless, perfect for homes with tight spaces or for retrofitting.
6. Accessibility Requirements
If the lift will serve elderly users or wheelchair access, you’ll need a larger door width (at least 900 mm) and more cabin depth to accommodate mobility aids safely and comfortably.
Customizing Residential Lift Dimensions with Polo Elevators
Every home has its design story — from narrow corridors to open atriums — and Polo Elevators brings engineering expertise to adapt lifts to these diverse settings.
We specialize in bespoke residential lifts where every dimension can be personalized. Whether it’s adjusting the shaft size to fit your architectural constraints, altering cabin proportions for comfort, or matching finishes to your interiors, our team ensures that your lift becomes a seamless part of your home environment.
Our Customization Options Include:
-
Flexible shaft and cabin sizing for small or large spaces
-
Minimal pit or pitless installations for retrofitted projects
-
Choice of door styles — swing, automatic sliding, or telescopic
-
Premium finishes like glass, wood veneer, or stainless steel
-
Energy-efficient systems with low noise and high safety
Planning for New Homes vs Existing Homes
For New Constructions
If you’re building a new house, it’s best to plan your lift shaft early in the architectural stage. This ensures cost efficiency and perfect alignment with your floor plan. For most mid-sized homes, a shaft space of around 1.4 meters by 1.4 meters is ideal — allowing enough room for a comfortable 3-4 person lift.
For Existing Buildings
For older structures, installing a lift requires creative planning. With Polo Elevators’ machine-room-less and pitless models, you can easily add a lift without major structural changes. Our team assesses your staircase area, balconies, or open voids to find the most efficient installation point while maintaining your home’s look and feel.
How to Choose the Right Lift Size
Here are some practical points to keep in mind when selecting residential lift dimensions:
-
Number of Users: Determine how many family members will use the lift daily.
-
Space Constraints: Measure your shaft space accurately before finalizing the model.
-
Purpose: Decide if the lift is for accessibility, daily convenience, or as a design feature.
-
Style Preferences: Choose between transparent glass designs, elegant metal cabins, or compact concealed models.
-
Budget: Custom finishes, door mechanisms, and advanced features can influence costs.
Our experts at Polo Elevators can visit your site, analyze the layout, and recommend the most suitable configuration that balances space efficiency, performance, and design aesthetics.
Why Choose Polo Elevators
At Polo Elevators, we combine German technology with Indian engineering adaptability, offering a perfect blend of reliability, innovation, and design excellence. Our lifts are built to international standards, featuring smooth operation, low power consumption, and long-term durability.
What Sets Us Apart:
-
100% customizable cabin and shaft design
-
Energy-efficient, noiseless operation
-
Minimal civil work during installation
-
Advanced safety features like ARD, sensors, and emergency lowering
-
Elegant finishes tailored to match your interiors
From luxury penthouses to cozy duplex homes, Polo Elevators transforms vertical mobility into an experience of comfort and sophistication.
Final Thoughts
Designing your lift isn’t just about measurements — it’s about creating a space that moves with your lifestyle. By understanding standard lift sizes and dimensions and tailoring them to your architecture, you can make your home safer, more accessible, and visually refined.
With Polo Elevators, every lift is a statement of precision engineering and modern design. Our experts help you achieve the perfect balance between space optimization, technology, and aesthetics — because your home deserves a lift that fits not just your structure, but your life.
Polo Elevators — Elevating Comfort, Elegance, and Innovation.

